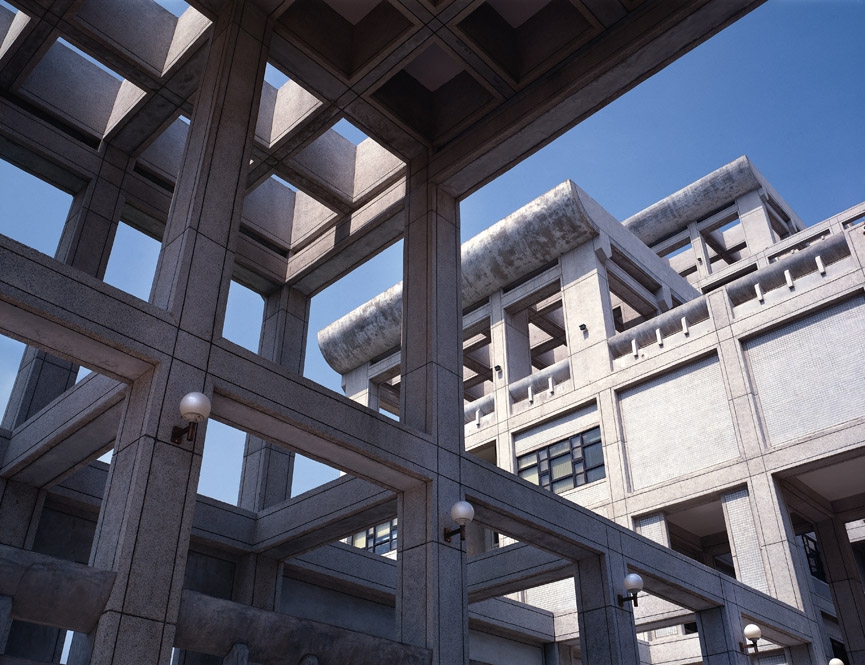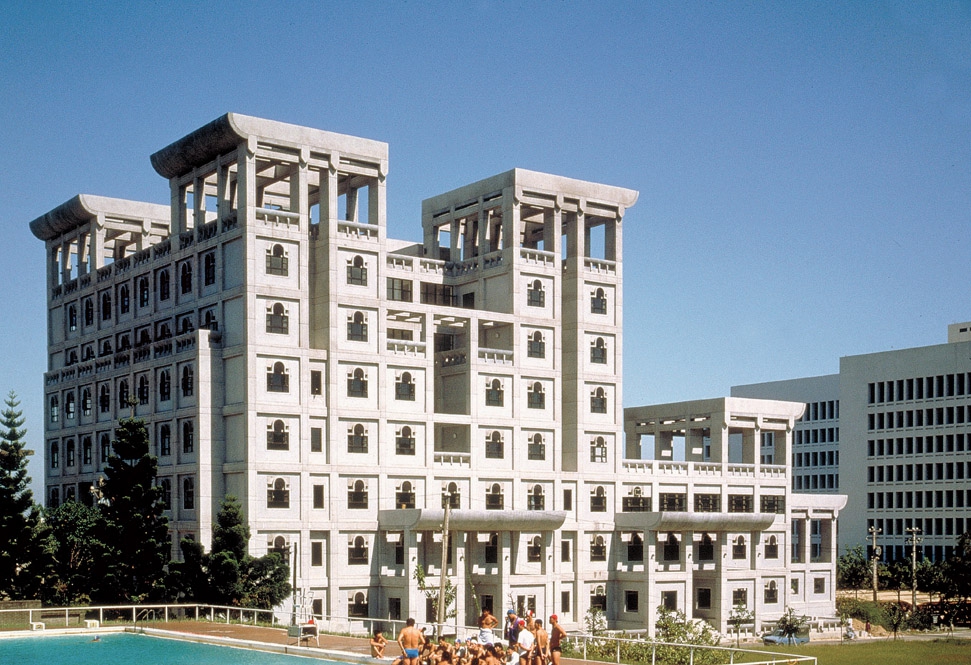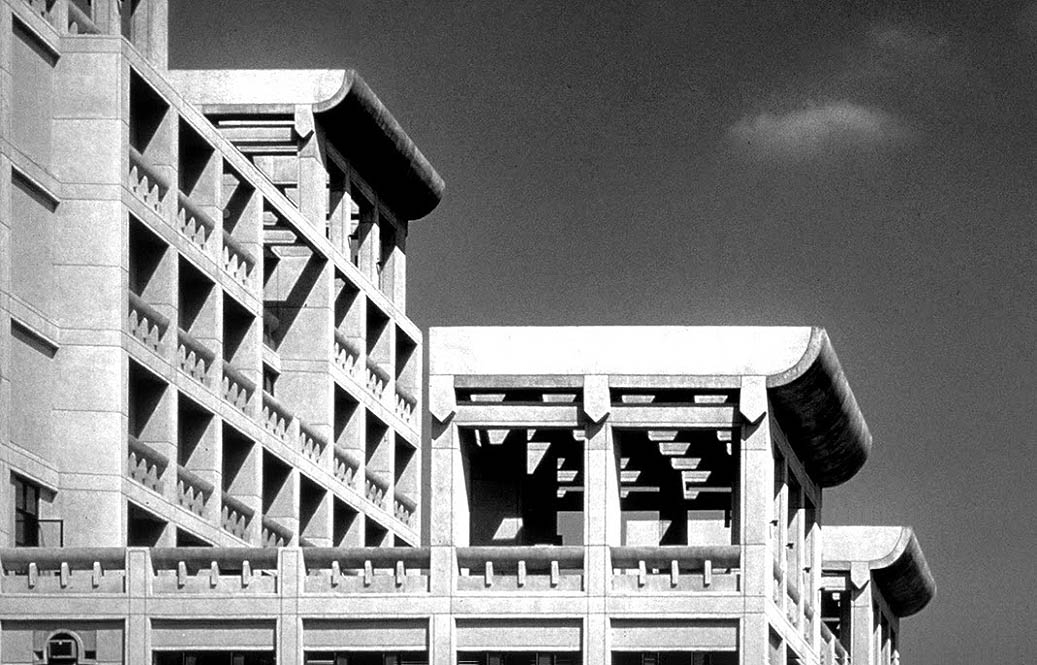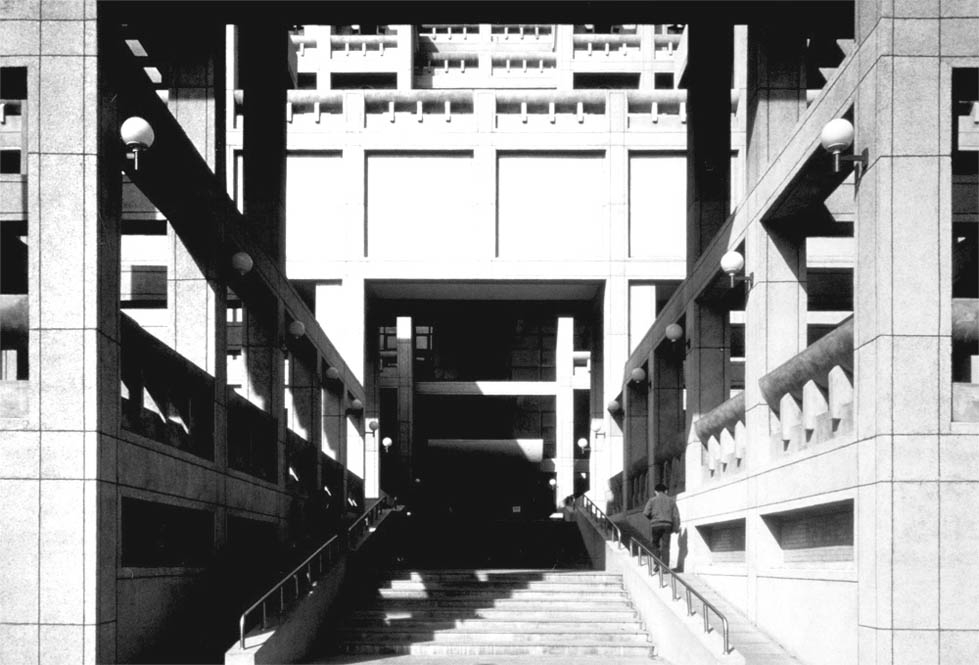Department of Physics, National Tsing Hua University
Completion
Location
Hsinchu, Taiwan
Site Area
701,456 m²
Total Floor Area
12,530 m²
Stories
B1 - 7F
Heigh
36.35 m
Category
Iconic Projects, Cultural & Academic
Client
National Tsing Hua University
The layout of the building follows the progressive layers along a central axis favored in Chinese architecture, with the main entrance at the front followed by the central courtyard and then the inner garden. All public spaces therefore receive ample natural lighting in this modern implementation of traditional Chinese courtyard house.
The building has varying roof heights and the multiple spaces created with “pagodas” provide an alternate kind of scenery for the Tsing Hua campus. Though the building was built using steel-reinforced concrete, beams and pillars were still deliberately included to form a spatial framework akin to Chinese timber structures. The arrangement of the spatial layers also follow the layered design of Chinese courtyard houses with their progression of solid and void. This gives the building the spatial character of courtyard houses.
The building has varying roof heights and the multiple spaces created with “pagodas” provide an alternate kind of scenery for the Tsing Hua campus. Though the building was built using steel-reinforced concrete, beams and pillars were still deliberately included to form a spatial framework akin to Chinese timber structures. The arrangement of the spatial layers also follow the layered design of Chinese courtyard houses with their progression of solid and void. This gives the building the spatial character of courtyard houses.



